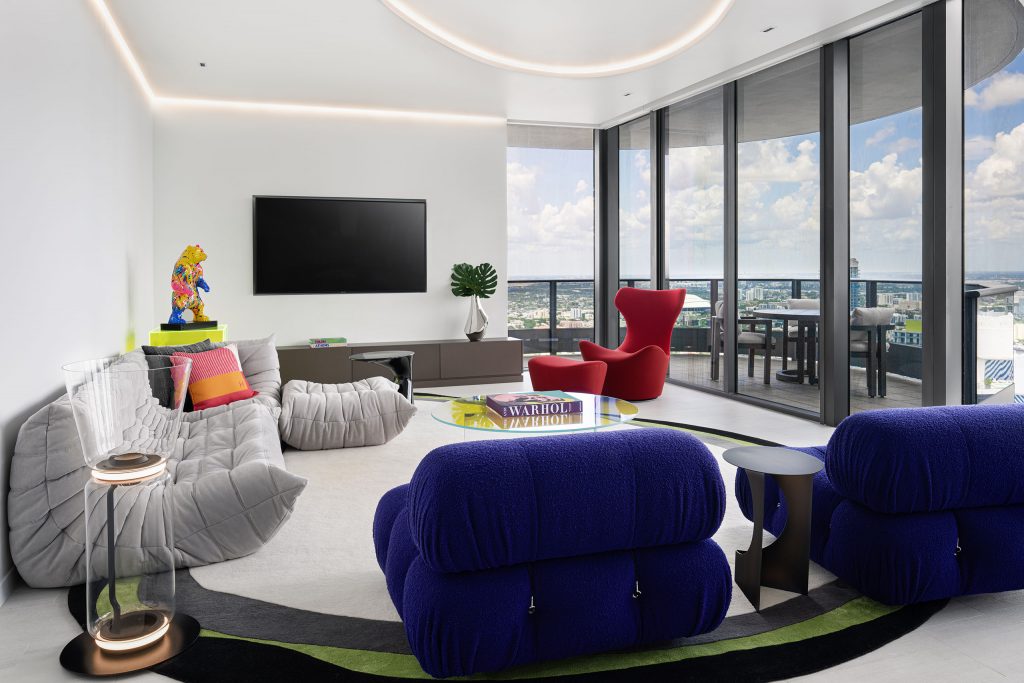
Welcome to this stunning 2-bedroom corner apartment nestled in the vibrant Edgewater neighborhood of Miami. Designed to create a timeless, luxurious, and inviting environment, this project aimed to maximize the use of space while incorporating functional elements. The result is a captivating residence that offers both style and practicality. Join us as we explore through Interior Design the carefully curated layout, the thoughtfully arranged furniture, and the elegant color scheme that come together to create a truly exceptional living space for a young couple.
The goal of this project was to create a functional layout that maximizes the use of space within the apartment. To achieve this, furniture was strategically placed along the perimeter of the rooms, allowing for a larger sitting area in the center. This arrangement creates a sense of openness and flow throughout the space. The rounded floorplan adds an intriguing architectural element while enhancing the overall functionality. Careful consideration was given to circulation paths, ensuring that movement within the apartment feels effortless and intuitive.
A key design feature of this apartment is the asymmetrical arrangement, which artfully manipulates the perception of space. A round rug, wall mirror, armless sofa, and lounge chair were carefully positioned to enhance the sensation of openness and airiness. Upon entering the apartment, a bronze mirror along the hallway corner creates the illusion of a spacious and expansive living room. The TV and media unit, cleverly placed around a structural column, serves as a focal point, while elements such as LED illumination, wall coverings, and hanging plants add functionality and coziness, making a statement within the space.
The dining area is thoughtfully positioned in the corner of the living room, featuring a stylish 6-seat round set. Warm greys dominate the color scheme, while accent colors in greens and earthy tones infuse vibrancy and character. A combination of lacquer, black wood, sandy fabrics, and green velvet materials adds depth and elegance to the overall design. This carefully curated selection of materials ensures a luxurious and sophisticated ambiance, creating a welcoming atmosphere.
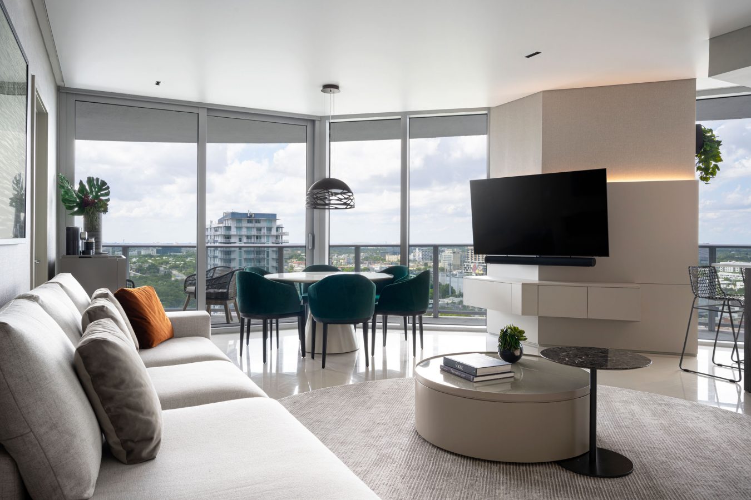
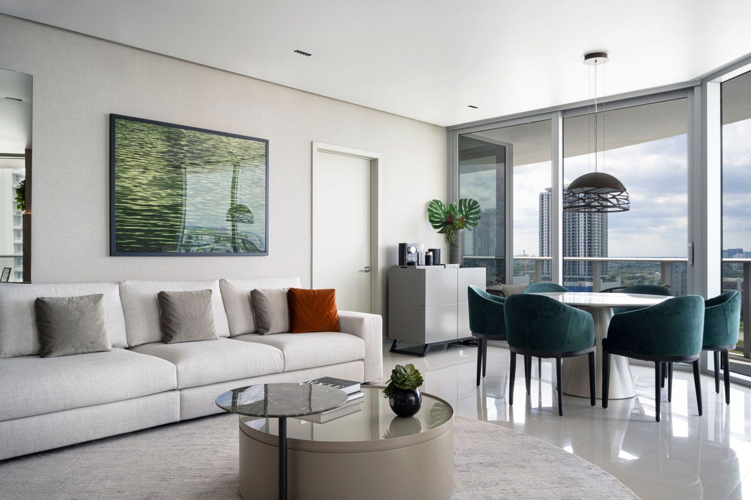
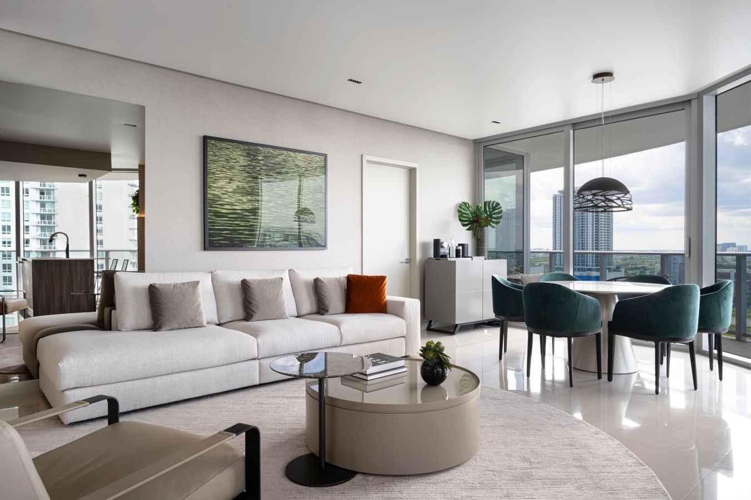
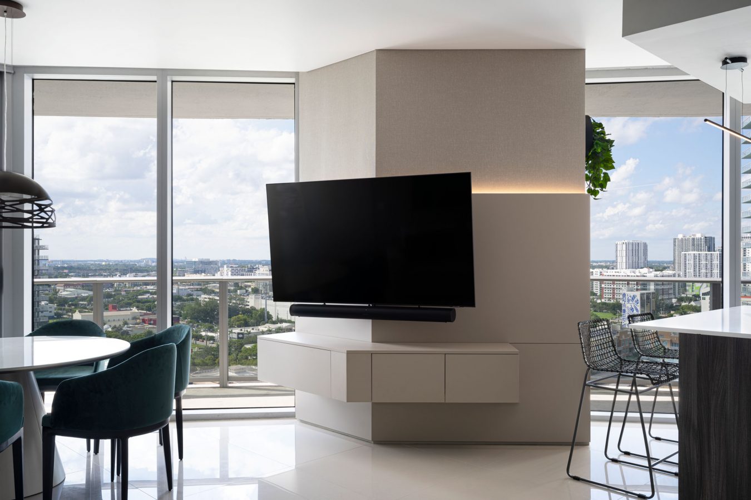
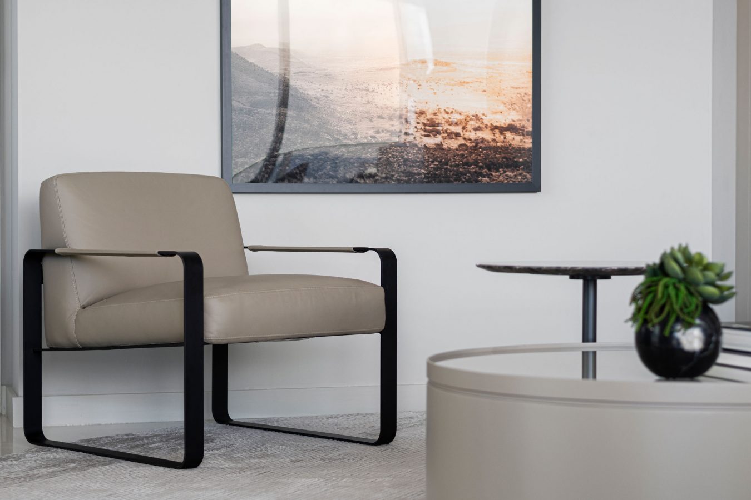
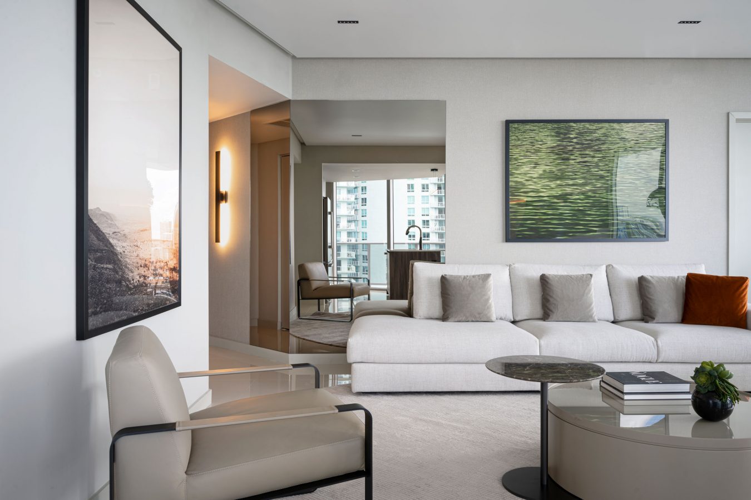
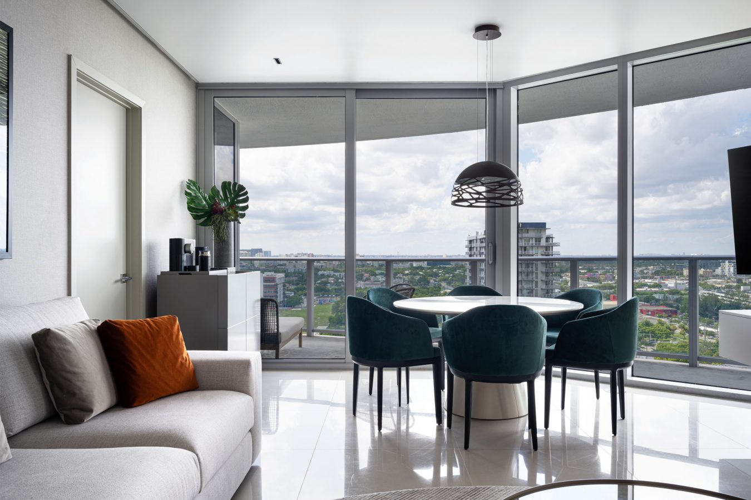
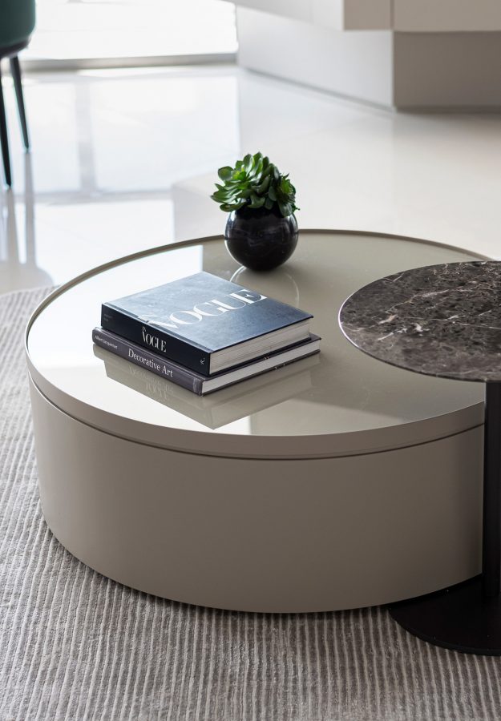
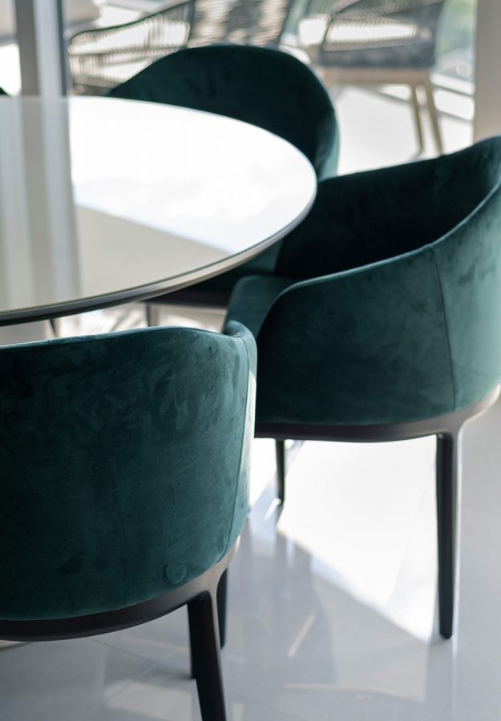
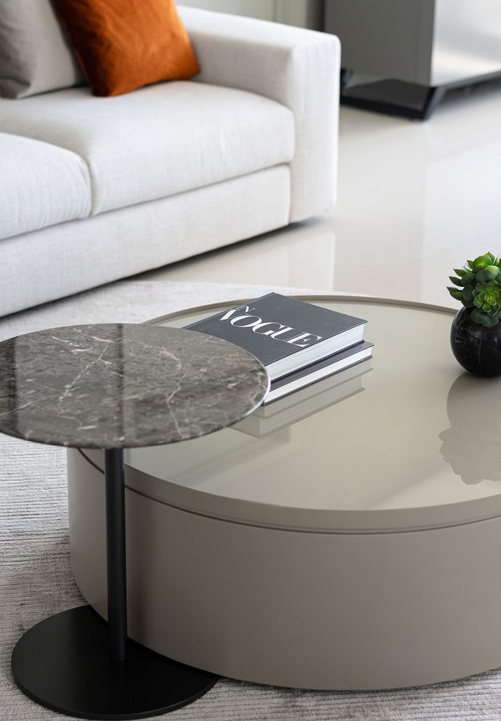
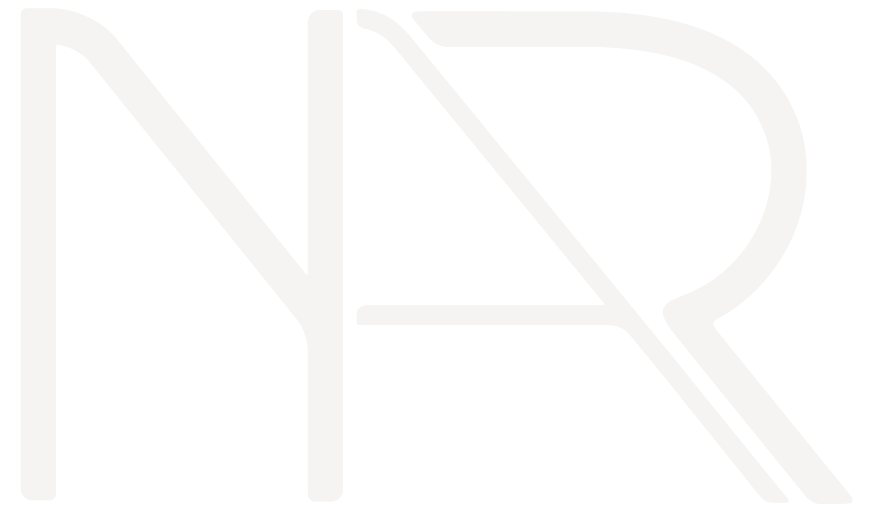
Our expertise goes beyond imagination. We are here to create and inspire through design. We understand the built environment as a powerful resource of social transformation.
+1(305)615-1445
info@nardesignstudio.com
1001 Brickell Bay Drive, Unit 1708,
Miami, FL 33131